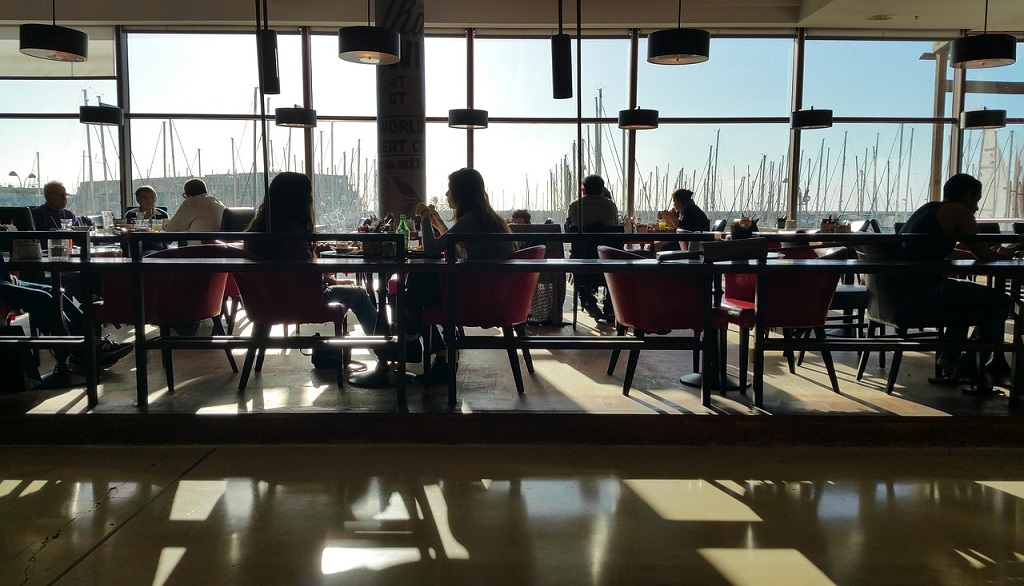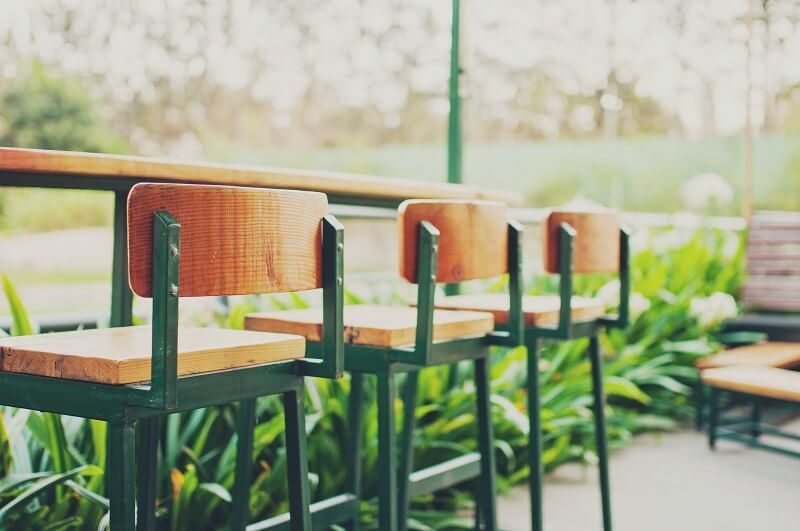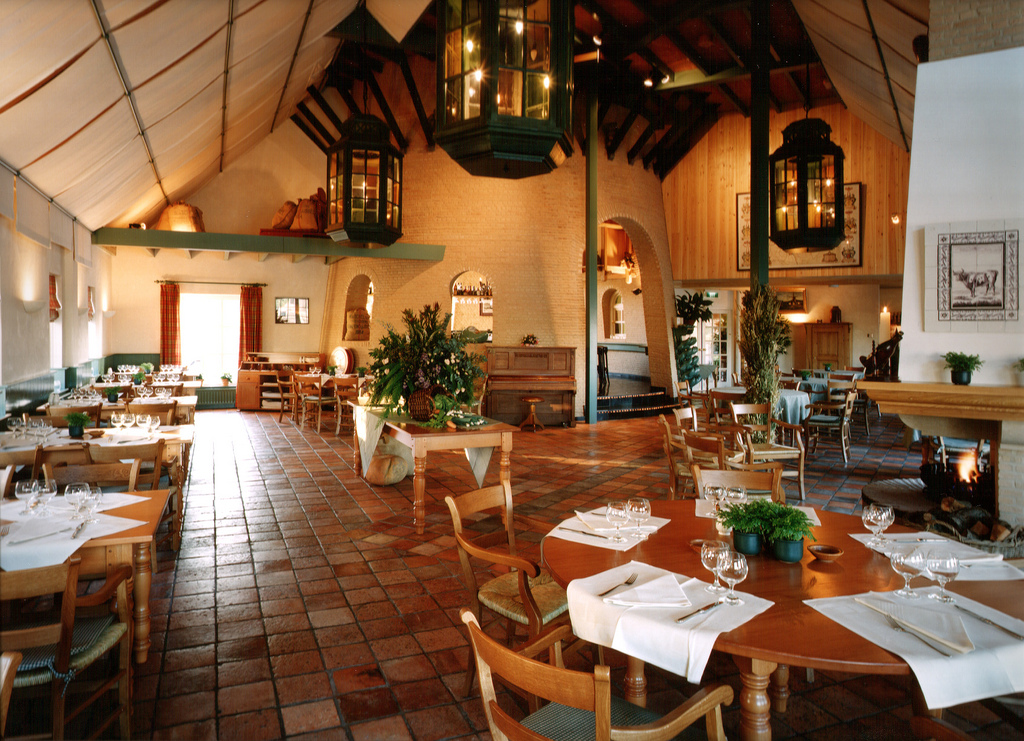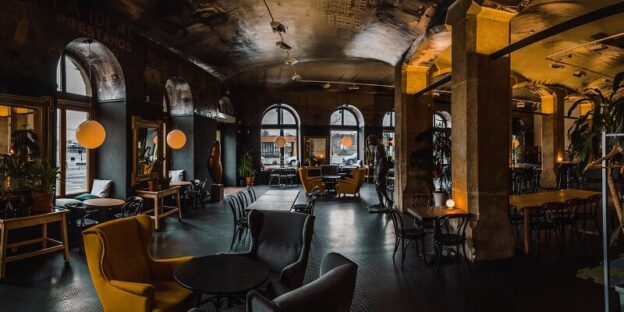Irrespective of the type, location, and size of your restaurant, basic Restaurant layout plan consists of a kitchen, a hostess stand, dining area, and utility areas like washroom, cleaning areas, etc. While most restaurant owners pay special attention to the seating arrangement in the dining area or bar, there are many other details on other areas of their restaurant that need to be considered.
5 Effective Restaurant Layout Design Tips:
Perfecting all of the details of your restaurant layout plan can help in creating the best dining experience for your guests and standing out from your competitors. In this article, we guide you on how to create the best restaurant layout design with some well-proven planning tips and stylish restaurant furniture. Let’s get started:
1. Create a Restaurant Floor Plan Design:

Before finalizing your restaurant floor plan design, you must take several factors into account. You must have a clear idea about your clientele, business plan, budget, timeline, space available, etc. Having a detailed business plan is crucial for making a floor plan which is practical as well as efficient. Rather than creating the optimized Restaurant floor plan design for your dining area only, you must finalize a plan that efficiently utilizes the kitchen space, waiting area, and utility area as well. While maintaining the flow of the diners in your restaurant is important, you must not rush them.
2. Measure the Restaurant Seating Space Required:
The space required to accommodate guests in your restaurant depends on its type. According to the North American Association of Food Equipment Manufacturers (NAFEM), the average space for different categories of restaurant is as under:
| Restaurant Type | Average Area per Diner (Sq. Ft.) |
| Banquet Halls | 10-11 |
| Fast Food Restaurants | 11-18 |
| Dining Restaurants | 15-18 |
| Fine Dining Restaurants | 18-20 |
Similarly, you must maintain sufficient distance between two tables by creating restaurant table layout to ensure hassle-free movement of waiters and guests in your restaurant. While a distance of 18″ between the tables seems workable for non-passage tables, you must leave at least 36″ space between the tables adjacent to the main passage of your restaurant to allow the movement of wheelchairs and other services.
3. Determine the Restaurant Table Layout for a Seating Area:
Most restaurants follow a 60-40 rule in allocating the space available. While the dining area gets 60% of the floor area, utilities, kitchen, waiting areas, etc. take up the remaining 40%. This ratio helps you in determining the optimum number of seats in your restaurant.

For example, consider you want to establish your restaurant in the total area of 3,000 square feet. For this floor area, the dining area in your restaurant will be 1,800 square feet (60%). If yours is a fine dining restaurant, by following the NAFEM guidelines, you can provide 90-100 seats in your restaurant floor plan design to accommodate your guests.
4. Deciding the Ideal Space between Chairs:
To provide comfortable seating arrangement to your guests, you must ensure proper separation for different diners. To avoid diners from bumping into each other or with the waiters, provide at least 24″ separation between two diners if you have rectangular or square dining tables. For round tables, maintain a spacing of around 28″ for each diner.

Similarly, you must maintain a safe distance of around 4 to 5 feet between two tables in your restaurant. If you don’t have enough space available, you can use booths to create separation between two tables. Booths provide a practical way to maximize the number of seats in your restaurant without compromising on the flow of service or personal space.
5. Figure the Cost of Furnishing the Restaurant:
Furnishing your restaurant requires a significant initial investment. Since you want this investment to last a long time, ensure that you make an informed decision when purchasing restaurant furniture. The cost of furnishing your restaurant and type of furniture depends on the dining experience you want to provide to your guests, the capacity of your restaurant, and the quality of the furniture.

For example, if yours is a casual dining restaurant, you can choose metal restaurant chairs with cast iron table bases. However, for fine dining restaurants, you might want to use solid wood tables and chairs, which will cost a little more. Opting to buy from a single furniture vendor source and ordering in bulk allows you to save on shipping charges and proves to be a cost-effective solution.
Restaurant Layout Planning Tips
Now that you know about how to create the perfect restaurant layout design, here are a few design tips to provide the best dining experience to your customers:
- The entrance of your restaurant is the first thing your customers notice. Use decorations, flowers, awnings, etc. to create a welcoming and attractive entrance.
- If you have a waiting area in your restaurant, put your menu card, and use a display board listing the upcoming events in your restaurant to keep your guests engaged.
- If your restaurant features a bar, make it as welcoming and engaging as the dining area. The bar should be an extension of your dining area.
- In the dining area, create an interior using decorative objects like wallpapers, paintings, lights, etc. that match the theme of your restaurant.
- Sit in every chair of every table and look around to identify the bad tables in your restaurant. Once identified, you can either modify the restaurant layout plan or create a diversion or separation to ensure that your guests can sit there.
- To utilize the seating area effectively, consider a variety of restaurant table layout, mixing two-tops, three-tops, etc.
- The kitchen in your restaurant must be a hygienic and efficient space for your staff to work effectively. Decide on an appropriate menu that is easily manageable by your staff.
- The experience and ambiance of your restaurant must extend to its washroom as well. Ensure that you have staff designated to clean and restock your restrooms.
The Bottom-line:
Creating a great dining experience involves mastering the fine details of different elements in your restaurant. The restaurant layout design tips mentioned above help you in organizing the floor area of your restaurant more effectively. Hopefully, you will be able to make the most of these tips to provide a great dining experience to the guests at your restaurant.
FAQs
The assembly line layout is best for restaurant floor plan as it helps manage high volume kitchen to move food very quickly.
The ideal distance between two tables according to proper restaurant table layout should be at least 24 to 30 inches.

